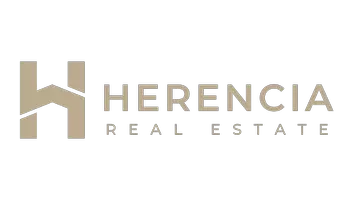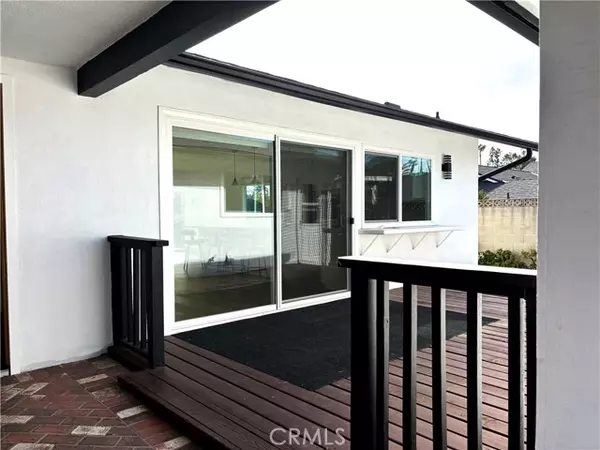REQUEST A TOUR If you would like to see this home without being there in person, select the "Virtual Tour" option and your agent will contact you to discuss available opportunities.
In-PersonVirtual Tour

Listed by Chun Yeung • Harvest Realty Development
$ 5,500
New
24162 Delphi St Mission Viejo, CA 92691
4 Beds
3 Baths
1,872 SqFt
UPDATED:
12/23/2024 04:18 AM
Key Details
Property Type Single Family Home
Sub Type Detached
Listing Status Active
Purchase Type For Rent
Square Footage 1,872 sqft
MLS Listing ID CROC24253026
Bedrooms 4
Full Baths 3
HOA Y/N No
Originating Board Datashare California Regional
Year Built 1972
Lot Size 8,625 Sqft
Property Description
BEAUTIFUL, SINGLE STORY POOL HOME. Completely Remodeled. This 4 bedroom, 3 bath home exudes a casual elegance. Private, gated courtyard welcomes you home. High ceilings and an abundance of natural light greet you as you enter this open concept, contemporary retreat. Kitchen features quartz counters, custom cabinets, stainless steel appliances including double-oven, counter depth refrigerator and 5 burner stove, complimented by a coffee/wine bar with dual zone beverage refrigerator and custom wood counter. Sliding glass door from kitchen opens to front deck, which beautifully expands to outdoor living area. Plank, laminate flooring provides cohesive flow throughout living areas. Living room showcases porcelain fireplace wall with custom wood panels. Primary suite is beautiful…high ceiling, walk-in closet with custom built-ins and oversized sliding doors leading to side yard. The primary, en suite bathroom is gorgeous with resort-like walk in shower, dual sinks, custom vanity area, porcelain flooring and backlit LED mirror. 3 additional bedrooms all with custom closet built-ins. 2 additional bathrooms feature walk-in, porcelain showers and flooring. Elevation creates a private and tranquil backyard oasis. Enjoy the inviting pool, a wonderful sanctuary to relax and entertain. Othe
Location
State CA
County Orange
Interior
Heating Central
Cooling Central Air
Fireplaces Type Living Room
Fireplace Yes
Appliance Dishwasher, Disposal, Gas Range, Microwave, Refrigerator, Dryer, Water Softener
Laundry Dryer, In Garage, Washer
Exterior
Garage Spaces 2.0
Pool In Ground, Other
View Panoramic, Other
Private Pool true
Building
Story 1
Water Public
Architectural Style Ranch
Schools
School District Saddleback Valley Unified

© 2024 BEAR, CCAR, bridgeMLS. This information is deemed reliable but not verified or guaranteed. This information is being provided by the Bay East MLS or Contra Costa MLS or bridgeMLS. The listings presented here may or may not be listed by the Broker/Agent operating this website.






