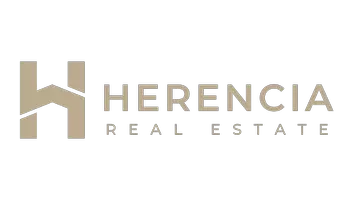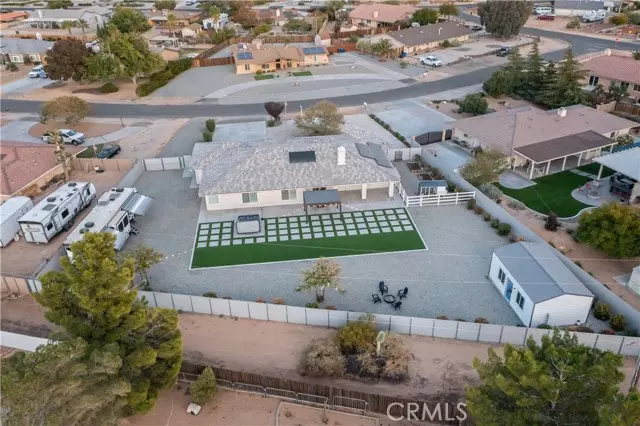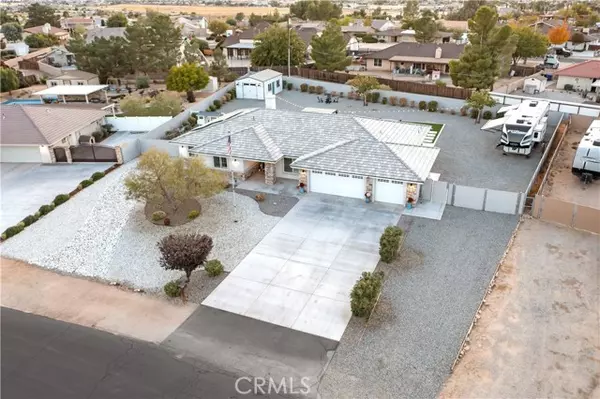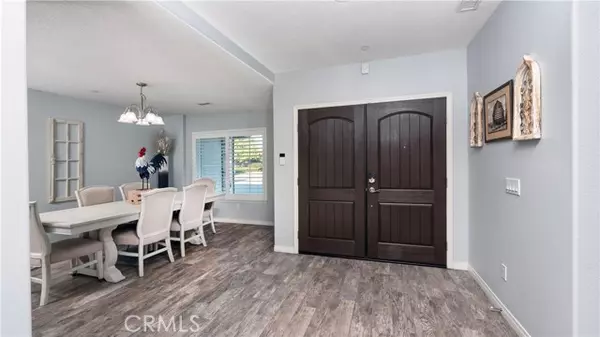
13918 Tawya Road Apple Valley, CA 92307
4 Beds
3 Baths
2,220 SqFt
UPDATED:
11/21/2024 01:35 PM
Key Details
Property Type Single Family Home
Sub Type Detached
Listing Status Active
Purchase Type For Sale
Square Footage 2,220 sqft
Price per Sqft $315
MLS Listing ID CRIV24228095
Bedrooms 4
Full Baths 2
HOA Y/N No
Originating Board Datashare California Regional
Year Built 2017
Lot Size 0.556 Acres
Property Description
Location
State CA
County San Bernardino
Interior
Heating Forced Air, Central
Cooling Ceiling Fan(s), Central Air
Flooring Tile
Fireplaces Type Electric, Family Room, Gas, Gas Starter, Wood Burning, Other
Fireplace Yes
Window Features Double Pane Windows,Screens
Appliance Dishwasher, Disposal, Microwave, Gas Water Heater, Tankless Water Heater
Laundry 220 Volt Outlet, Laundry Room, Other
Exterior
Garage Spaces 3.0
Pool Above Ground, Spa, None
View None
Handicap Access Other
Private Pool false
Building
Lot Description Agricultural, Level, Landscape Misc
Story 1
Foundation Slab
Water Public
Architectural Style Ranch
Schools
School District Apple Valley Unified







